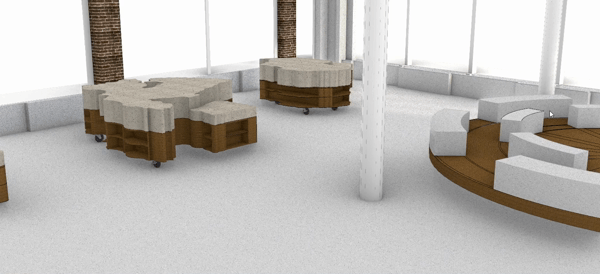top of page

Final proposal
The final phase showcases the final set of rendered drawings such as plans and sections of the site and its new design along with the design being interacted with. Perspectives are also provided to show a different angle of the space.
Disclaimer - The drawings are fully scaled at A1 size.
Plan
Sections
 SECTION 1 - PLAIN |  SECTION 1 - CONTEXT |  SECTION 2 - PLAIN |
|---|---|---|
 SECTION 2 - CONTEXT |  SECTION 3 - PLAIN |  SECTION 3 - CONTEXT |
 SECTION 4 - PLAIN |  SECTION 4 - CONTEXT |
Perspectives

1

2

3

4

5

6
Gif illustrating the movement of the sun within the new design proposal

bottom of page

